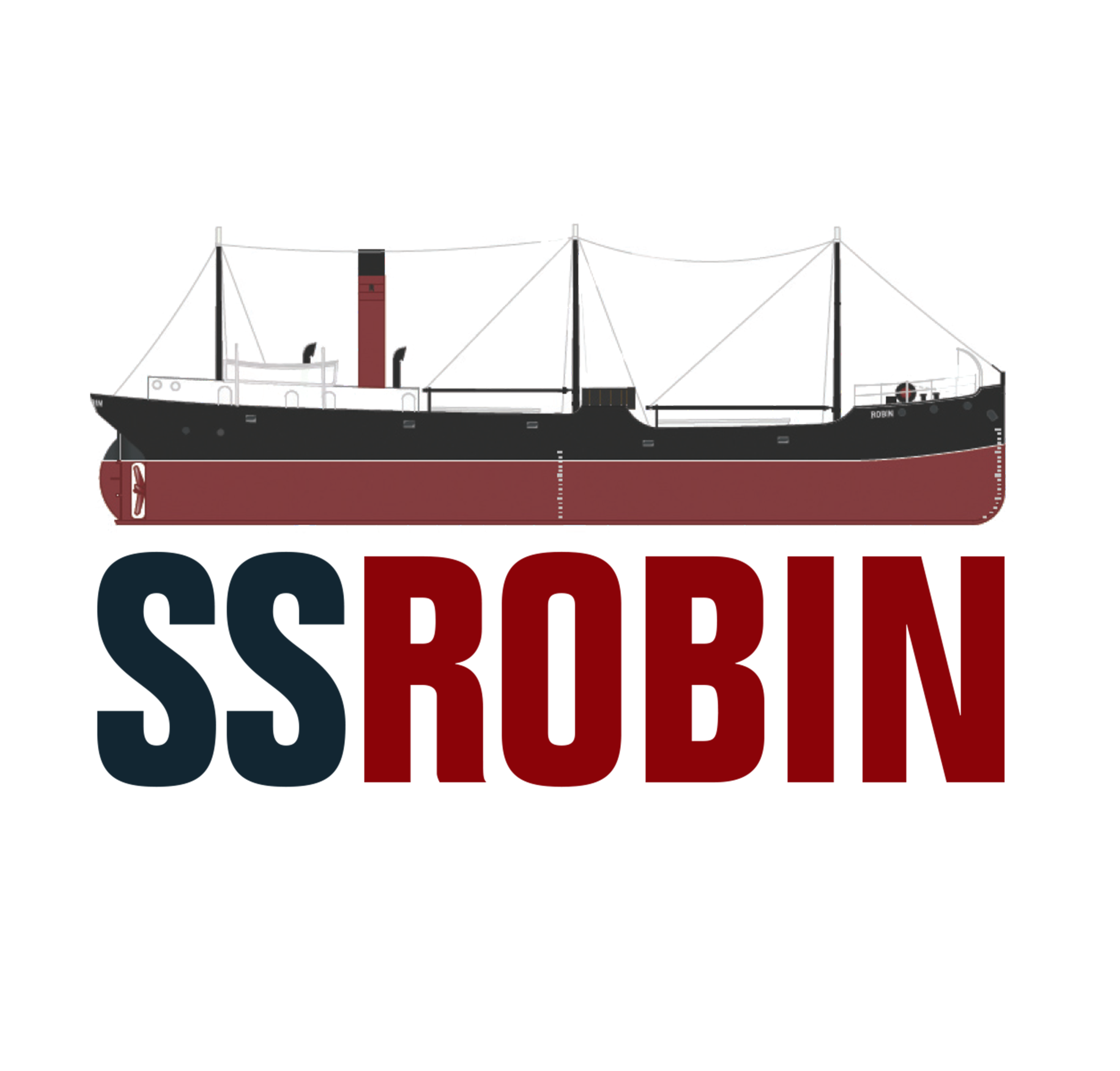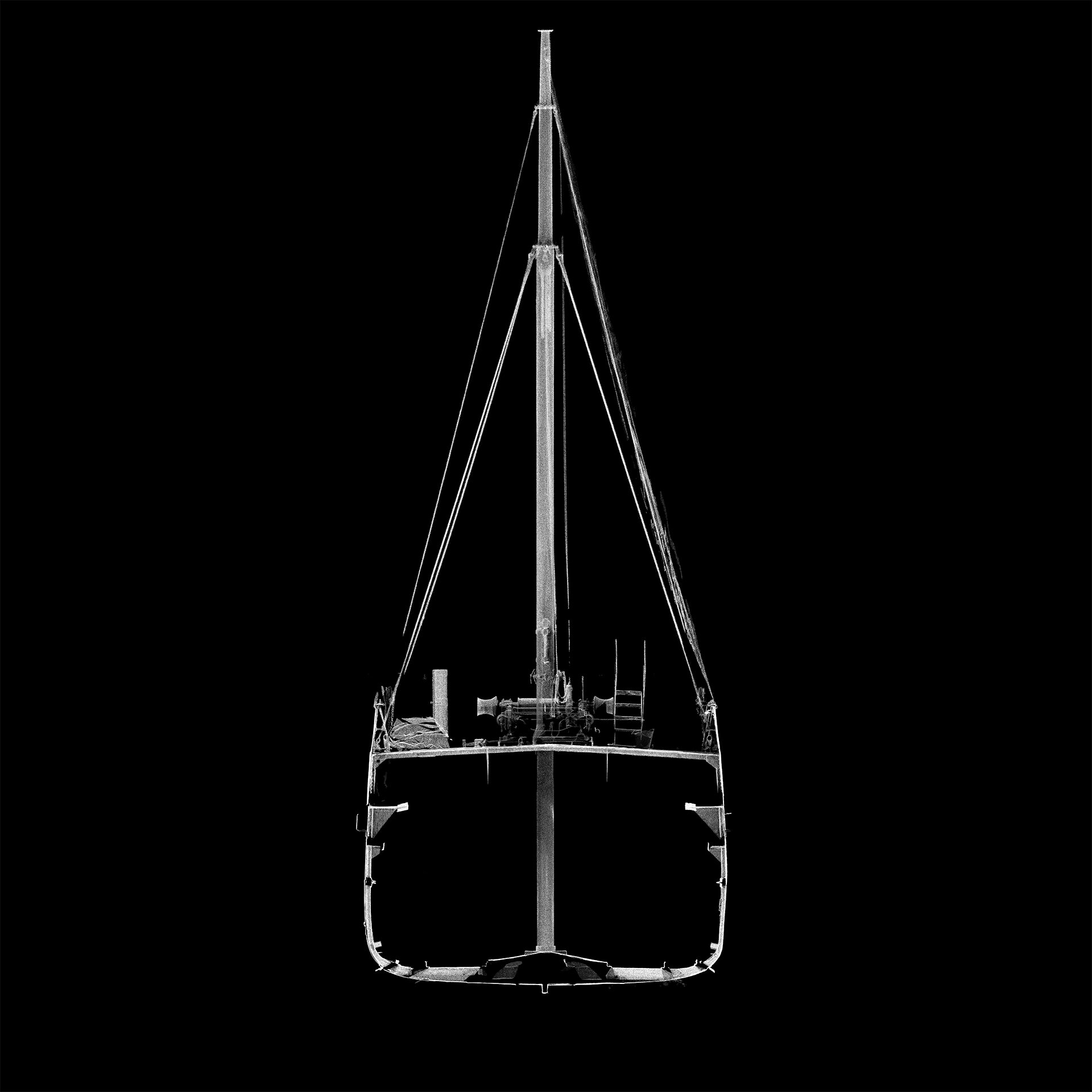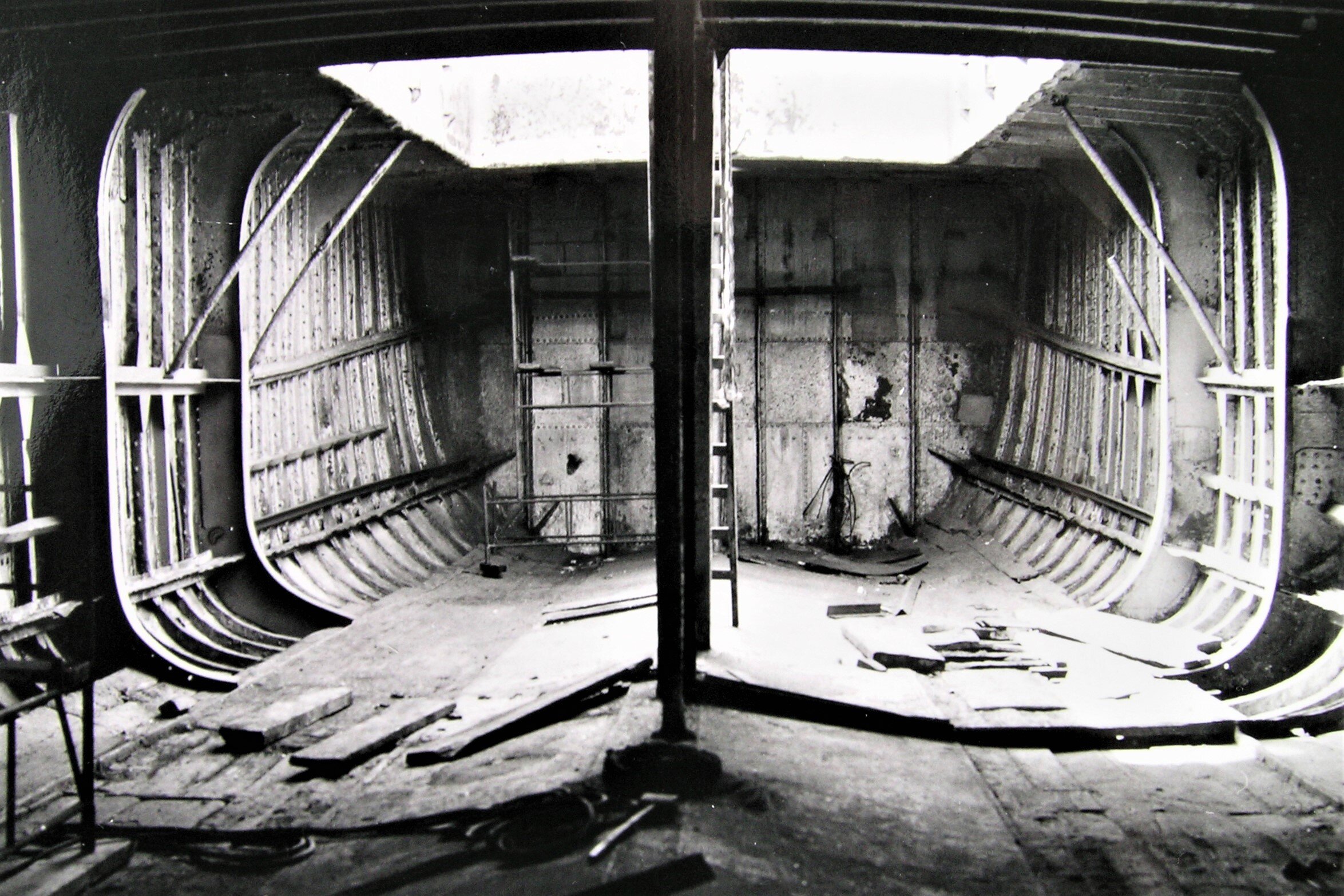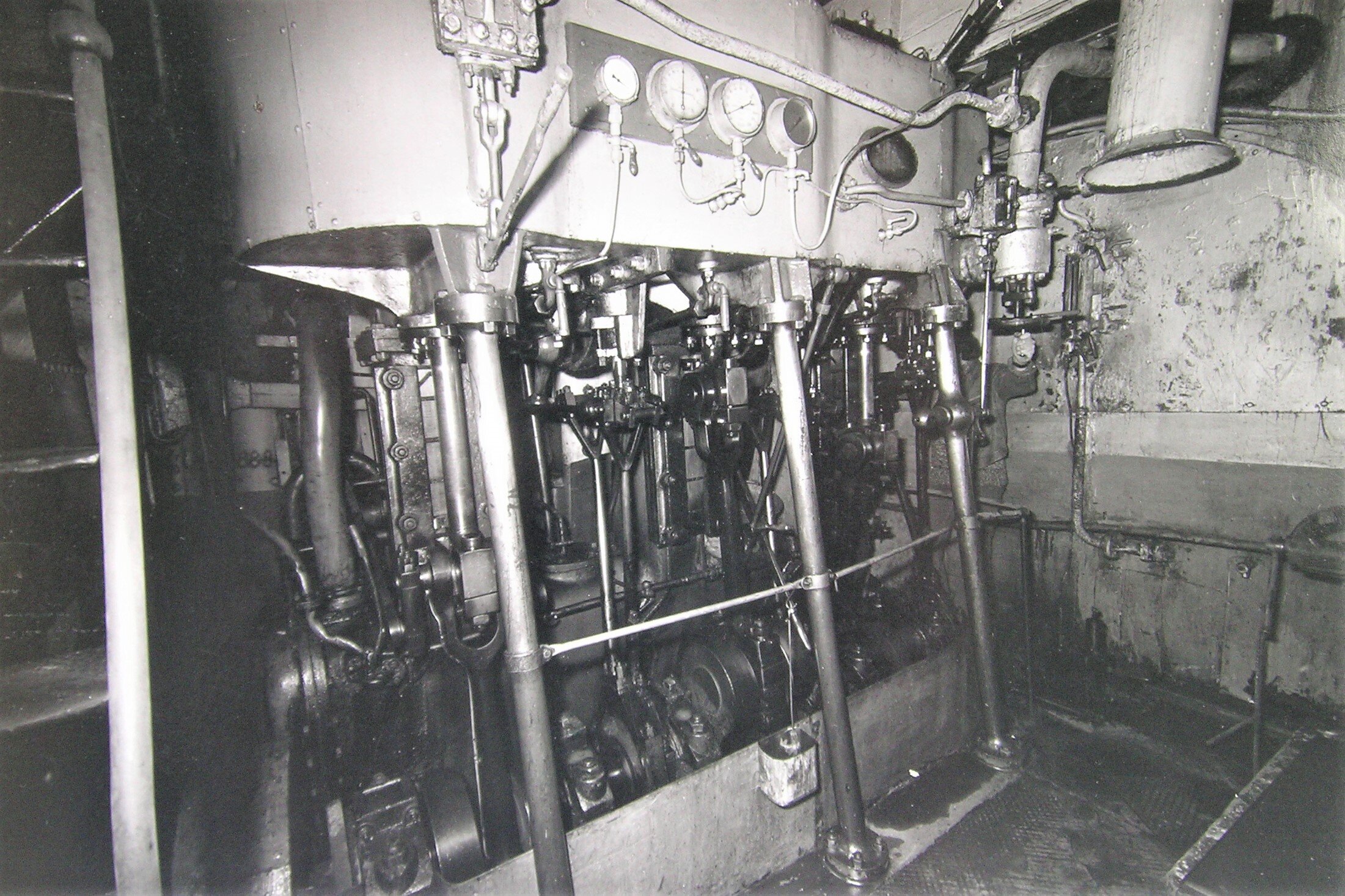Explore SS Robin
SS Robin is made up of four water tight sections; the bow and forward accommodation, hold space, boiler and engine room and aft accommodation. Subdivided within these or housed above on deck are cabins, tanks, stores, washrooms, galley, shaft tunnel and mess facilities.
Using the latest technology in a pioneering project, SS Robin has been the first large historic ship to be laser scanned and virtually recreated online by OXVR a company specializing in 3D point cloud imagery.
Click on the image to rotate and explore the ship in three dimensions and see below to learn more about the ships layout and function
To see more of Robin click here.
To see other OXVR 3D projects click here.
Bow, Forecastle and Foredeck
The front of the ship.
Originally fitted with large tanks at the bottom to supply the boiler with fresh water so that it could make steam to drive the engine. These tanks also provided ballast to help keep the ship sitting level when in heavy seas or when traveling light with no cargo onboard. On the timber floor above an enclosed space housed the ‘chain locker’ or wooden boxes used to hold the anchor chains, with space alongside for ships provisions and general stores.
Above this again the forward ‘forecastle’ or ‘Fo’c’sle’ accommodation housed a mess room or crew cabin with eight double bunks, cupboards and table for up to eight seaman or crew, with two separate small cabins of one or two bunks each, which could be used by crew or occasional passengers. A separate toilet was also fitted, an unusual feature in 1890 as crew more usually used buckets! Two small compartments acted as a ‘crew wash space’ and Bosuns store. The latter containing ships navigation lamps, paraffin, oil and paint. In 1965 a crew shower cabin was added in between.
The top timber deck supports a steam winch used for pulling in the anchor chains and holds mooring bits used to tie the ship to the shore via ropes. It carries a small bell used to signal to other ships when in fog and to record each passing hour for the crew for timekeeping.
Fo’c’sle accommodation
Foredeck with steam winch
Cargo Hold
The biggest space onboard and used to carry all the cargo from one destination to another.
Cargo of almost every kind could be stowed; either singly or mixed and often packed in tightly as possible so that the maximum profit could be made on each voyage. Some such as sand, cement, stone, coal, iron ore or timber would be put into piles, stacks or mounds, others such as fruit, vegetables, meat, wine, oils, animals or other easily damaged or valuable goods would be in boxes, barrels, nets or crates.
Cargo could be loaded through two separate hatch openings on the top deck using a ‘derrick’ or simple crane system attached to the forward and midships masts, each having a steam powered winch to lower or lift out the cargo. The masts pass through the deck to the bottom of the ship and were used to carry sail at times when the winds were favorable or if the ships coal was running low. The forward mast also supports a masthead light at its top so the ship could be identified at night.
Depending on the ships location and size of the port visited, cargo would be often be loaded by hand either by the ships crew or stevedores ashore. As time went on the loading was increasingly done by dockside cranes or conveyors.
The cargo hatches would be sealed up tightly once the ship was loaded and under way, with timber boards covered in canvas used to keep rain and seawater out of the ship and the crew away from the precious or valuable cargo. The hold was for many years divided into two sections by a wooden bulkhead, since removed.
Hold looking aft
Starboard side with fiddley, boat and cargo hatch
Captains Cabin & Bridge
Positioned over the hold between the two cargo hatches.
The Captains cabin is a small panelled room containing a bunk and cupboards for use when sleeping.
Another connecting day cabin has a bench and large table so that marine charts could be laid out and the Captain and his crew could plan and chart their journey. A washroom and W.C with corridor sat alongside.
Above the cabins is the open bridge deck from which the ship was controlled. Steering was by large hand operated ships wheel, which pulled chains running long the sides of the deck, to the rudder at the aft end. A mechanical telegraph would be used to signal to the engine room staff so that they could drive the engine.
A speaking tube allowed the bridge crew to talk to the engineers directly. A compass showed which direction the ship was heading and allowed a course to be plotted and steered on a chart. Two navigation lamps; one red fitted to port and one green to starboard would show other ships the direction that Robin would be taking at night, hopefully preventing any risk of collision.
At some point c 1920 a covered wheelhouse was added to keep the crew out of the worst of the weather and heat of the sun. Rebuilt at least twice, this has since been removed.
Ships wheel, binnacle and telegraph
Captains cabin
Boiler Room & Galley
Aft of the hold space, the boiler room contains a boiler which made steam under pressure, powering main engine, ancillary winches and pumps.
Originally hand fired, a stoker would shovel the coal into two furnaces to heat and boil the water, raking out waste ashes which were hoisted up and thrown overboard into the sea. Burning coal was hot and dirty work for the stokers but also for all of the other crew who were often expected to help load many tons of coal by hand when the ship was in port. In c 1965 the boiler was converted to burn oil semi automatically so that less crew were needed. On either side of the boiler are two bunker spaces, originally used to store coal but later adapted to become fuel oil tanks. In front of the boiler a steam pump supplied heated oil to the burners. The fiddley or cabin over the boiler supports the funnel which let the thick coal smoke and burnt gases be carried away, it also carries two large air vents which supplied air to feed the furnaces so that their fires burned brightly.
Over the boiler room at deck level a small kitchen or galley provided for the crews food and drink. Inside a coal fired stove and oven combined, with coal bunker alongside, would be used to cook food and heat water. Simple shelves and racks held the few plates and pans needed securely when in heavy seas. A sink with cold tap was added in the 1960’s, but before then buckets would be used for washing up in. The food would vary depending on; the money available to buy ingredients, the cooks ability, nationality of crew, ships location and the time spent at sea. With no refrigerated storage, fresh meat and fish would rarely be eaten except when the ship was in or had just left port. On long voyages food stocks could easily run low, run out or go off, leaving the crew hungry or having to eat the same food repeatedly day after day!
Front of boiler
Top of main engine
Engine Room & Shaft Tunnel
Next to the boiler room the engine room contains the machinery needed to drive and operate the ship.
The main engine turned the propeller to push the ship forward at a maximum speed of 10 knots. The engine being of the triple expansion type, expanded its steam down in stages using three pistons each of increasing diameter. This type of engine was state of the art technology when built in 1890 and gave good fuel economy. When in operation the chief engineer and his assistants would oil the various moving parts by hand every hour, making any mechanical adjustments as needed. They would start, stop, change speed and rotation of the engine to go ahead or astern using simple manual controls to suit telegraph orders from the Captain on the bridge. The engine had its own toolkit of large spanners, but generally was very reliable running for long periods with little or no maintenance.
A general service steam pump alongside was used to pump fresh water between tanks, pump out bilge water from the bottom of the ship and supply fresh or salt water for deck washing and firefighting.
In the 1960’s a steam engine driving a generator was installed to provide electricity for lighting.
The small shaft tunnel compartment holds the rotating shaft running from the engine to the propeller, with a support bearing in between . Originally it was also an enclosed aft water tank space too and was sealed off from the engine room. In the 1960’s a second electric generator was added driven by chains off of the shaft.
Main engine with back of boiler to right
Galley
Boat, Aft Decks & Engineers Cabins
Running along the sides of the fiddley, galley and engineers accommodation are steel and timber decks with the two ships boats mounted over. These were used to row crew and visitors between ship and shore and collect provisions when the ship was at anchor. In emergency they doubled as lifeboats to evacuate the ship in the event of sinking or cargo catching fire or could be used to help rescue crew from vessels in distress.
The aft deck was originally partially covered over by a steel ‘whaleback’ used to keep heavy seas from breaking over the deck. After its removal a steam winch was added in the 1960’s to help pull ropes used when mooring up. A single white oil lamp at the back end of the accommodation would tell other ships that they were seeing Robins stern at night. A flag pole over the stern, carries the Red Ensign which today shows Robin is registered again as a British merchant ship.
Above the shaft tunnel sat four but after 1965 three cabins; which housed the Chief engineer, second engineer, stokers and later the cook. Each had a single bunk with cupboard beneath. A large store cupboard was built into the curved stern area nearby. In winter their cabin would be warmed by the engine room, perhaps even being heated by a steam radiator. In summer though it could just as easily be uncomfortably hot, meaning that crew may have chosen to sleep in the open on deck.
At deck level between Galley and aft end of the ship is the engineers mess room. Originally fitted with table, benches and cupboards this is where the engineers would live and eat, away from their fellow deckhands who lived at the front of the ship. Traditionally engineers and deck crew didn’t mix, each had their own separate accommodation. Initially this was due to hostility of sail seafarers in the early days of steam, but later was more about engineers being close to the engine and boiler rooms so that they could hear if anything was going wrong. A separate cabin housing a toilet was added in c 1965.
Engineer’s cabins
Engineers cabin



















